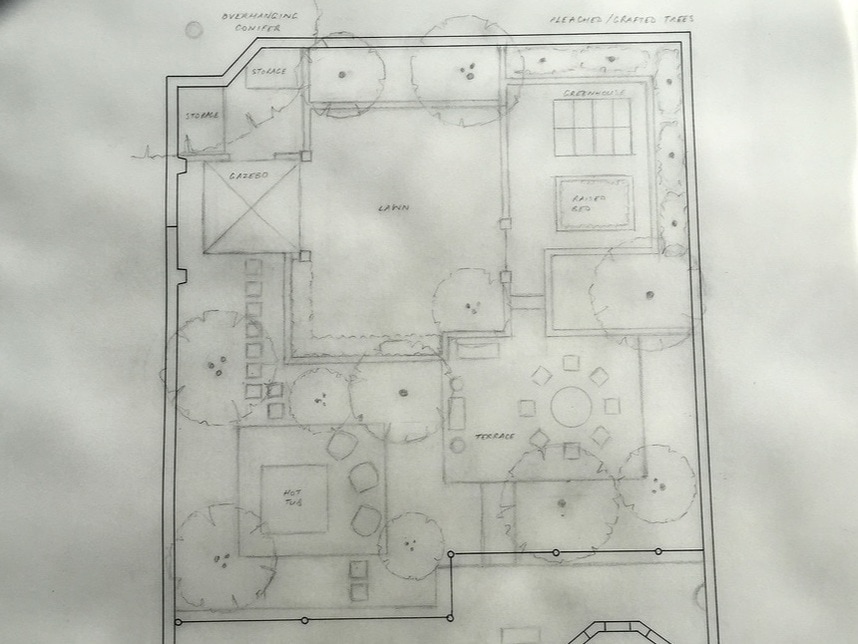In a terraced garden for a couple with three young children, a patio for outside dining, a lawned area for play, a kitchen garden, a covered area for privacy, a hot tub, and plenty of planting for screening .... in fact, everything but the shed.
Concept sketch
|
This garden area faces true North, and is 16 metres wide. A first floor balcony runs the full width of the property. There are other gardens attached to houses on all sides.
A concept sketch ensures that all the required elements will fit comfortably in the given space. It checks the balance between planting and hard landscaping, and shows how the raised ground at the back of the garden can be built into the design. Most importantly, it allows the client to confirm that everything they need has been included, in a layout they are happy with, before working up the detail. |
Drawings, Plans & Planting Scheme
Work in progress ... results to follow.
All images, photographs, drawings and designs © Caroline Butler
Hawkmoth Garden Design, Bristol © 2016-2023
Privacy policy
Hawkmoth Garden Design, Bristol © 2016-2023
Privacy policy
