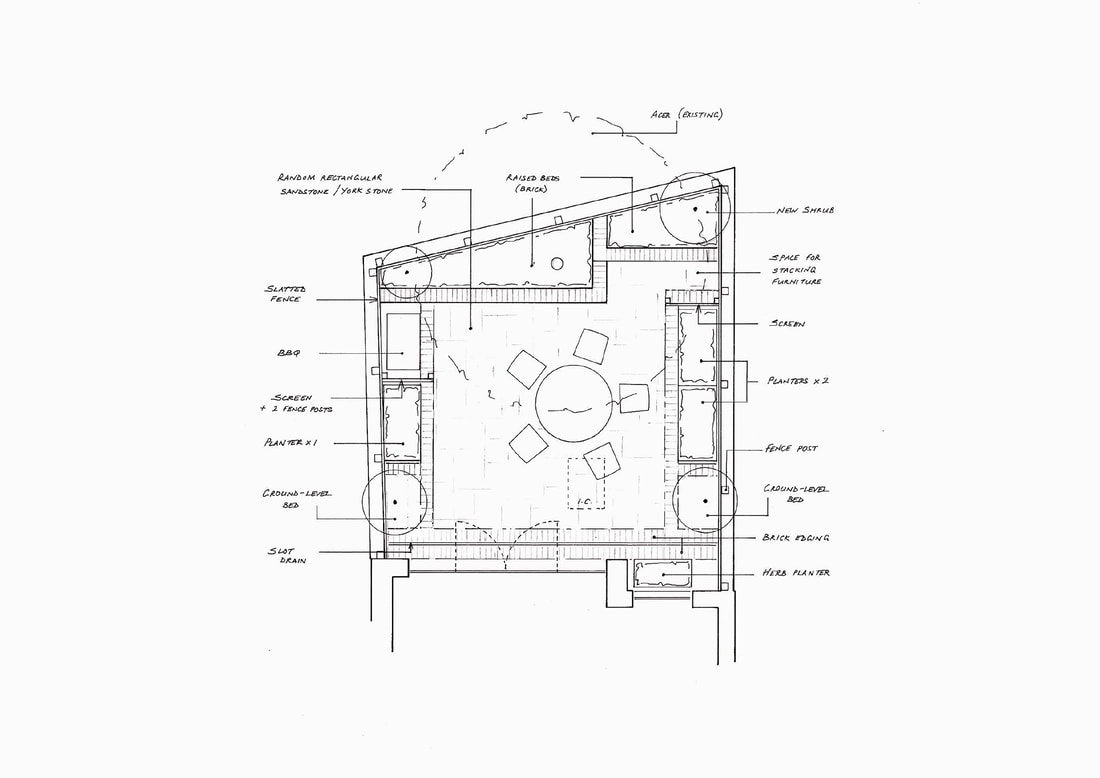Courtyard garden in Hampstead, North London. Designed to reflect a sophisticated interior with rich colours and sensory interest, converting easily between outdoor dining and children's play.
Rear garden
Planted August 2020; photos taken July 2021.
Garden built at same time as house refurbishment; architect Alexander Martin Architects.
Garden built at same time as house refurbishment; architect Alexander Martin Architects.
The brief
- Freestanding BBQ and outdoor dining for five people
- Convert easily to a play area robust enough to withstand footballs
- Redeploy London brick salvaged from the demolition of the old extension
- Harmonise with the new interior (anthracite grey window frames, french grey kitchen with brass inlay)
- Planting colour scheme: wine red, dark purple, white
- Incorporate a family heirloom Arum lily, space to grow herbs, and year-round interest including perennials
Key features
- Classically elegant planting scheme to reflect the interior styling
- Metal planters to pick up on the brass fixtures in the kitchen; powder-coated antique brass / bronze effect
- Brick edging to anchor the features into the space (slot drain, planters) and connect the design to the house
- Timber slatted fence stained anthracite grey, for privacy and to support evergreen climbers
- Screens intersecting into the garden space to hide the BBQ and for storing fold-down furniture during play / Winter months. Staggered positions reflect the juxtaposition of the rear brick beds
All images, photographs, drawings and designs © Caroline Butler
Hawkmoth Garden Design, Bristol © 2016-2023
Privacy policy
Hawkmoth Garden Design, Bristol © 2016-2023
Privacy policy










