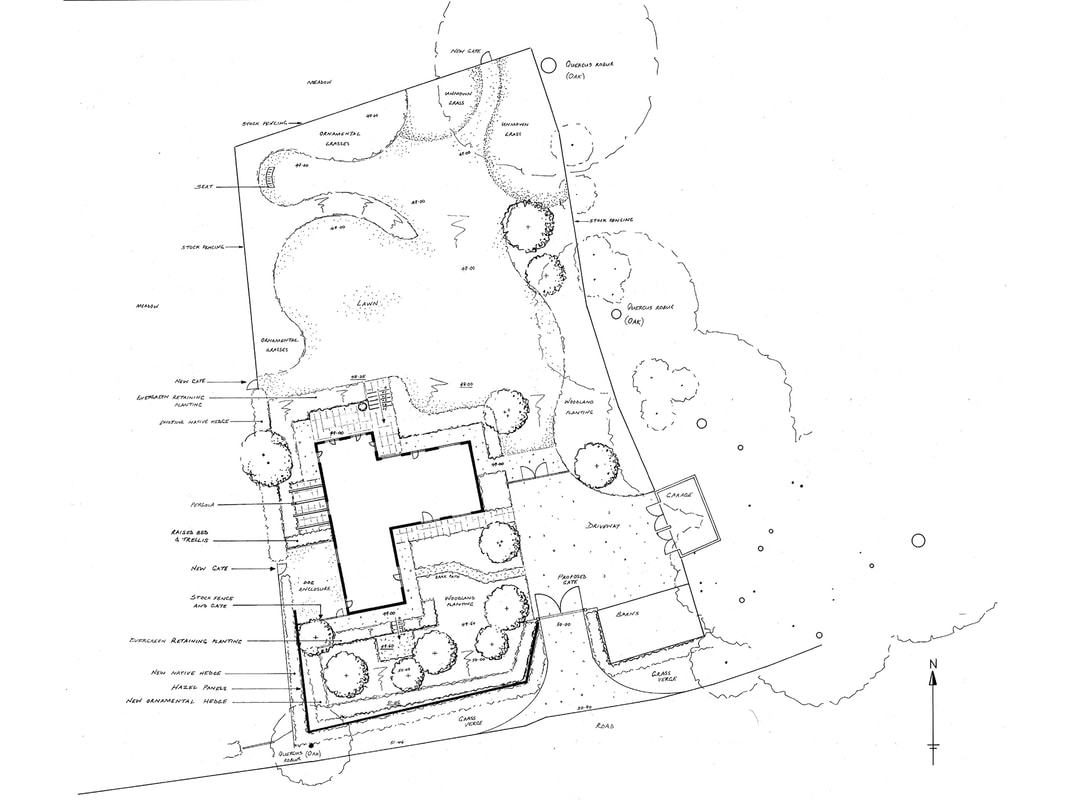Garden of a modernist new build house for a family with two teenagers and a dog. Contemporary planting will give way to naturalistic grasses, as the garden slopes down to fields and panoramic views of rolling Kent countryside.
Key features
- Front garden screened by evergreen hedge and white-stemmed birches; underplanting woodland-edge, with white, green and bronze palette. Informal seating area outside studio; slope retained with low evergreens
- Dining area to left of property screened with metal pergola; lush planting of ferns, evergreen grasses and woodland perennials
- Rear garden planted with contemporary evergreen shrubs and grasses, giving way to naturalistic ornamental grasses as the garden slopes down to the rear boundary. Woodland-edge planting to the right of the garden, shaded by mature trees
- The garden is bounded by discreet estate fencing; the design allows for uninterrupted views all round the property to rolling fields and Kent countryside
- Status: concept only. House construction completed Summer 2019, client will build garden over a couple of years.
All images, photographs, drawings and designs © Caroline Butler
Hawkmoth Garden Design, Bristol © 2016-2023
Privacy policy
Hawkmoth Garden Design, Bristol © 2016-2023
Privacy policy
