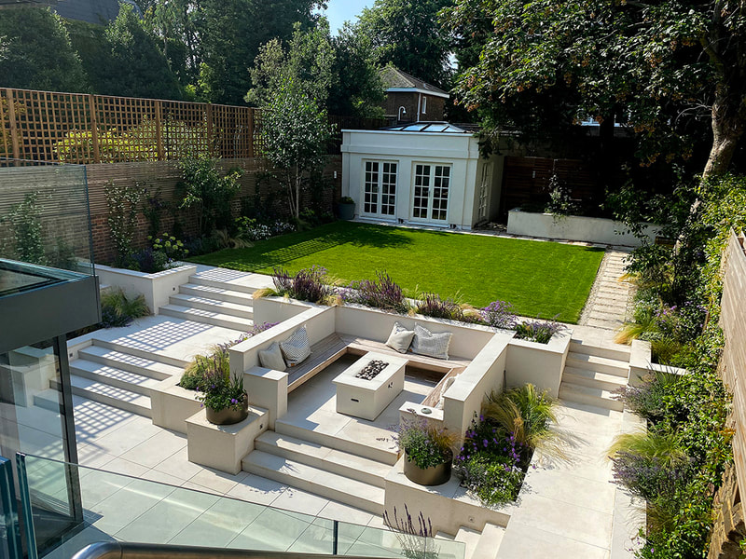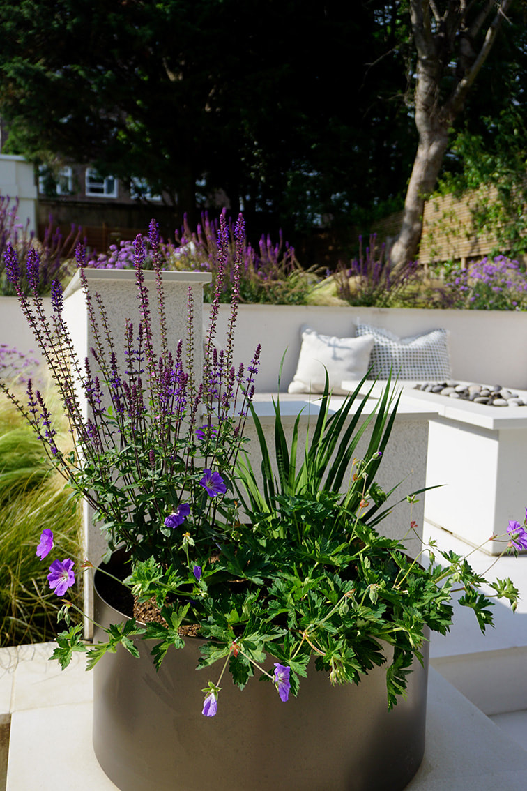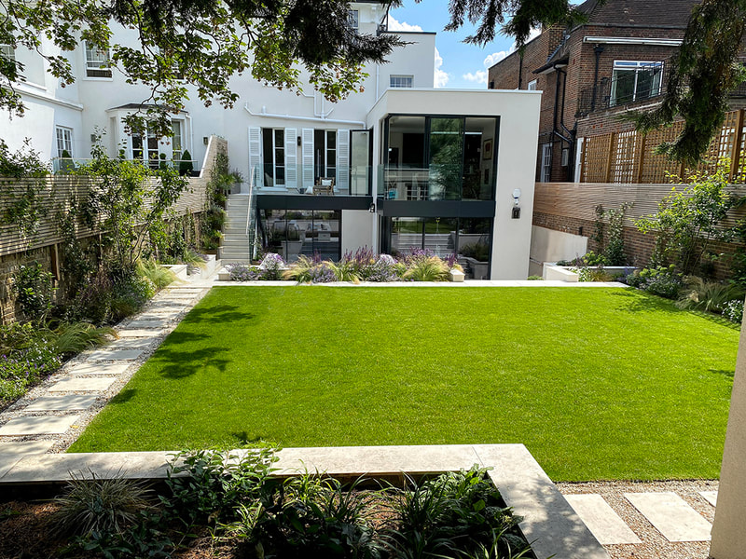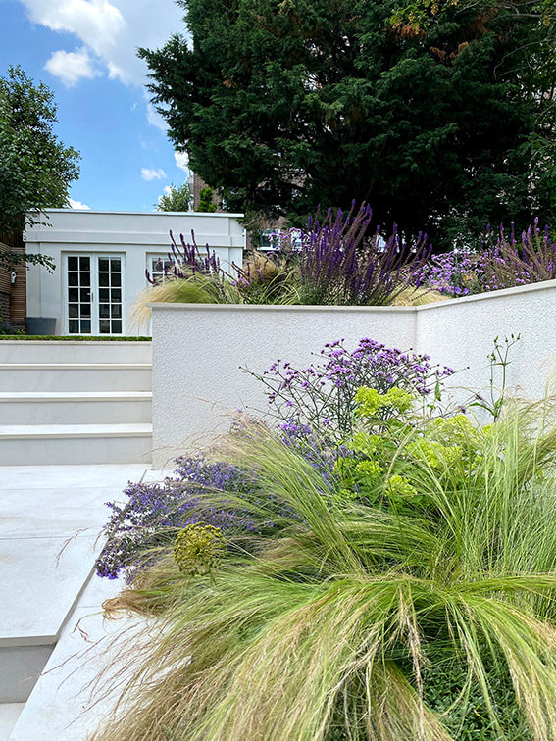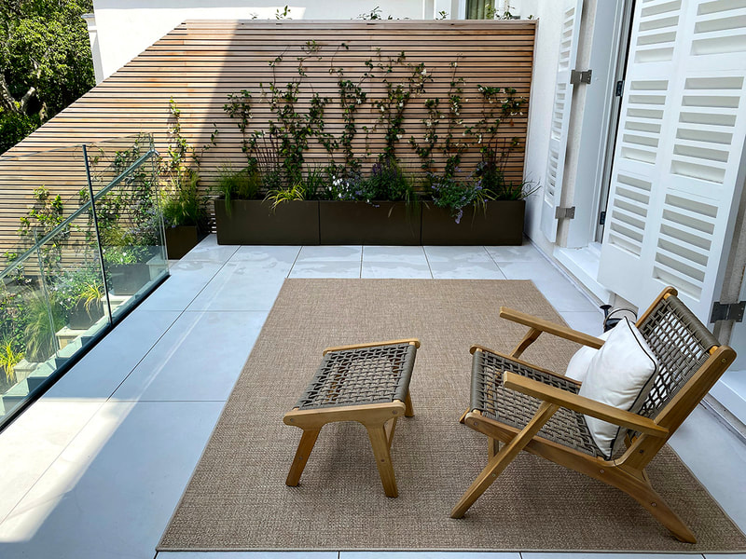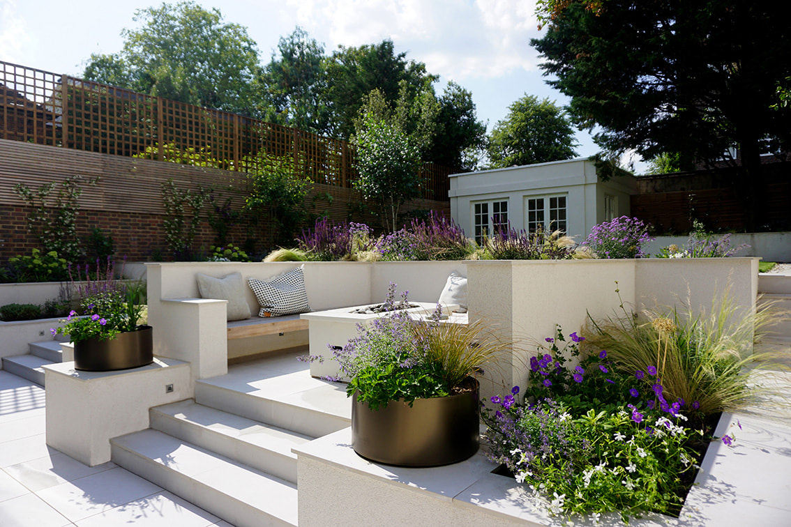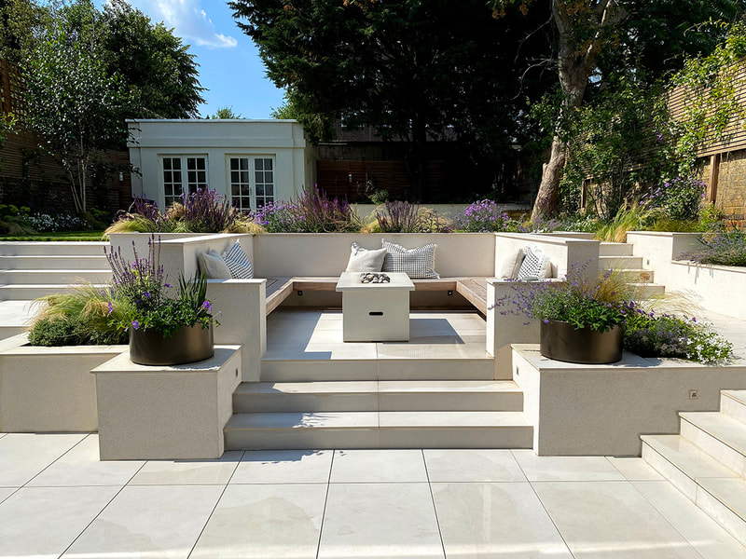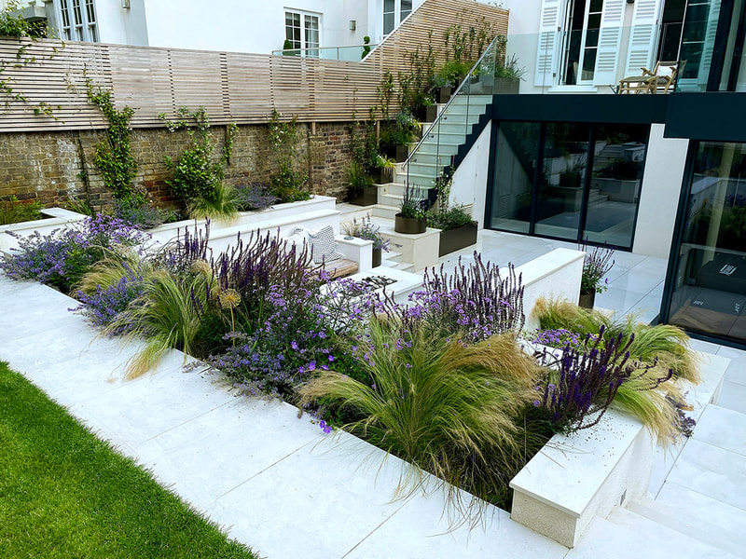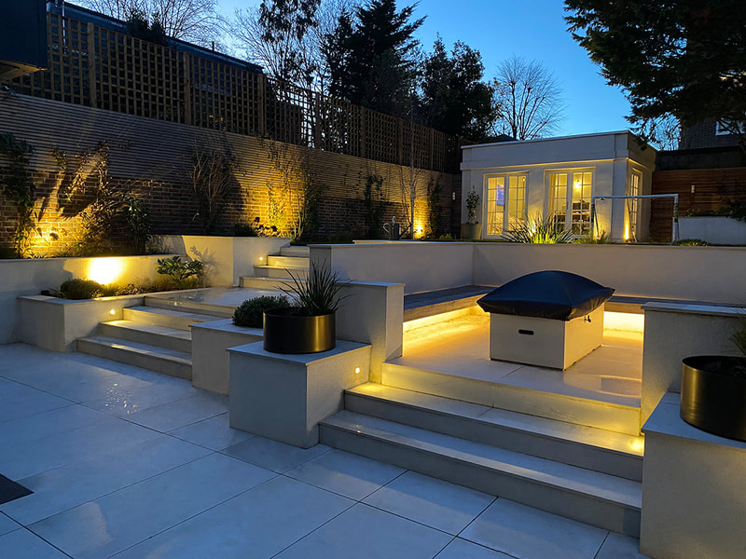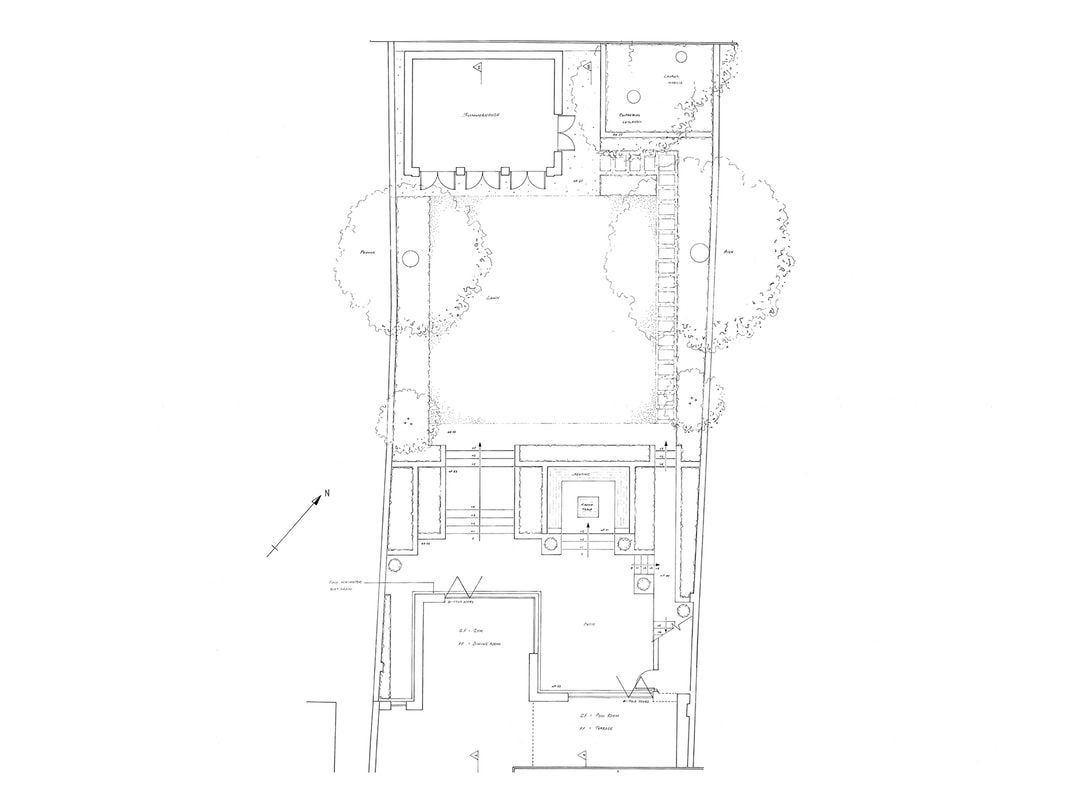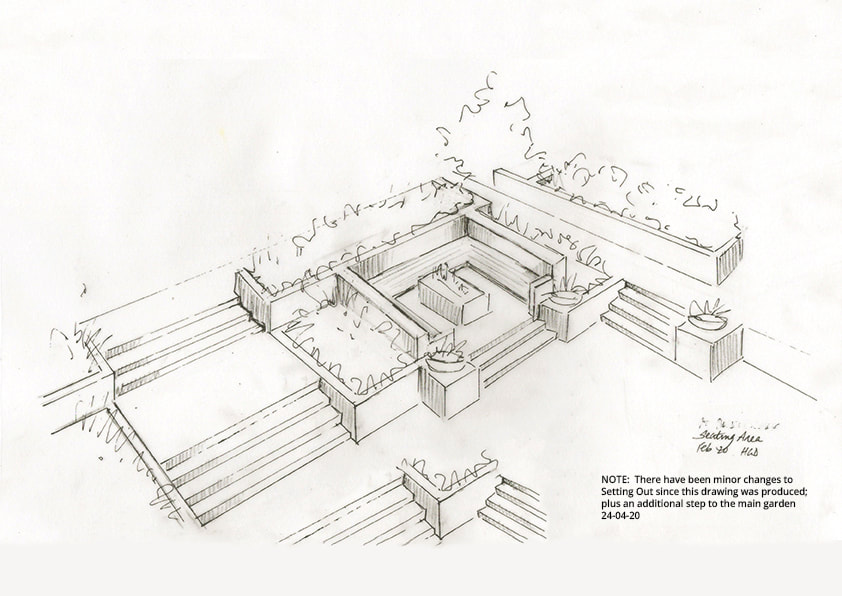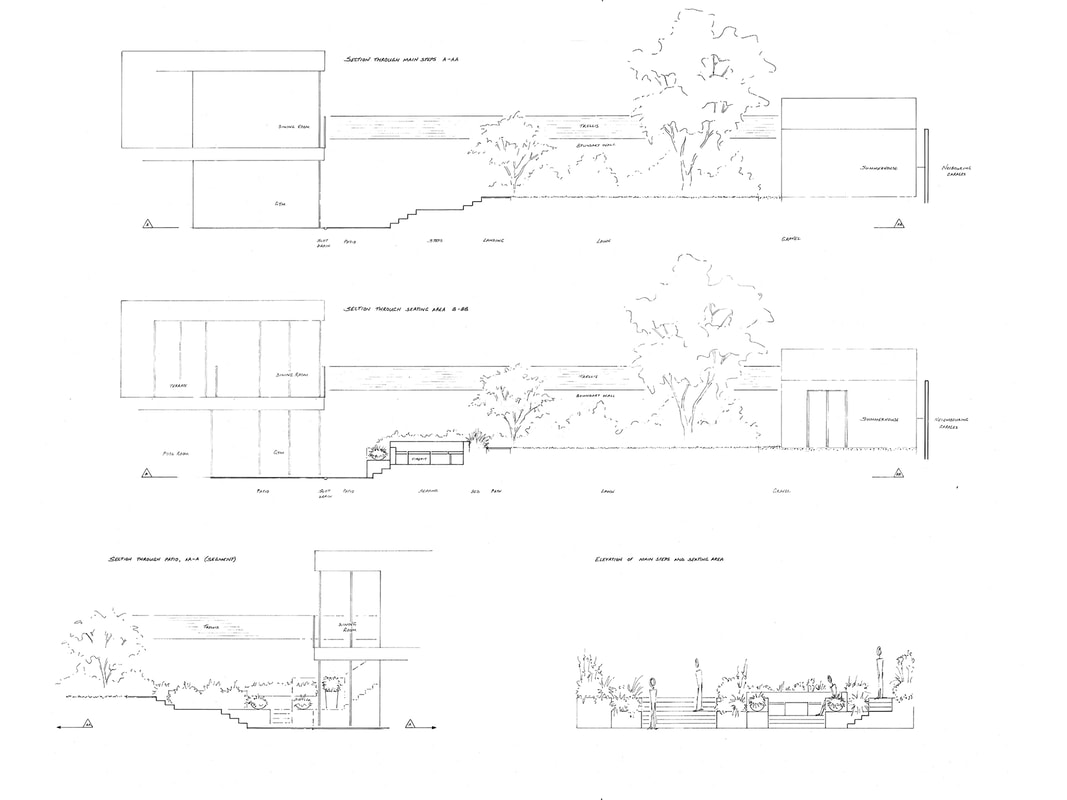Garden for Regency townhouse in London, with space for family dining, summerhouse and children's play. Designed alongside architect's plans for a new extension, opening up the connection between house and garden.
Key Features
- The formal linework and pale colouring of the paving reflects the elegance of the Regency townhouse
- The overall formality is softened by naturalistic planting that feels widish but managed
- The patio flows out seamlessly from the house via sliding doors
- Easy access from first floor sun terrace, with the architecture softened by planting in custom-made containers to match the colours and textures of the main garden
- Permanent seating looks good all year round, with and without cushions. It provides a focal point for family gatherings, with privacy enabled by building it into the 1.2m level change
- Pleasing journey to Summerhouse, which is currently a place of work
- The planting has structure and colour all year round with shrubs and evergreen perennials; the palette is limited for elegance and harmonises with the interior. Species were chosen to enable repetition throughout the garden from deep and partial shade to full sun
- Open lawn for play, and an attractive breathing space amongst the planting and hard landscaping.
All images, photographs, drawings and designs © Caroline Butler
Hawkmoth Garden Design, Bristol © 2016-2023
Privacy policy
Hawkmoth Garden Design, Bristol © 2016-2023
Privacy policy
